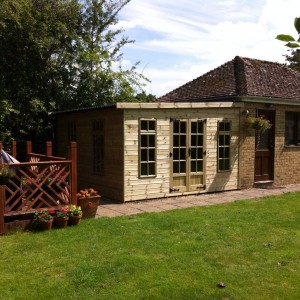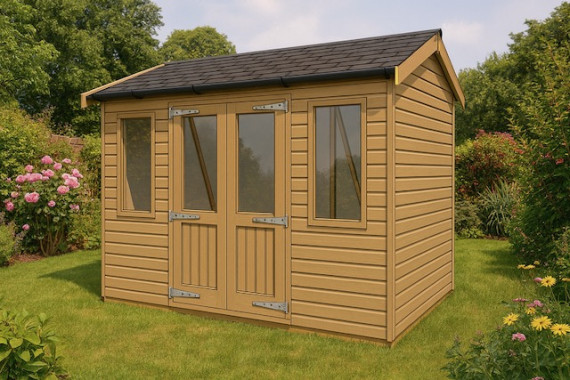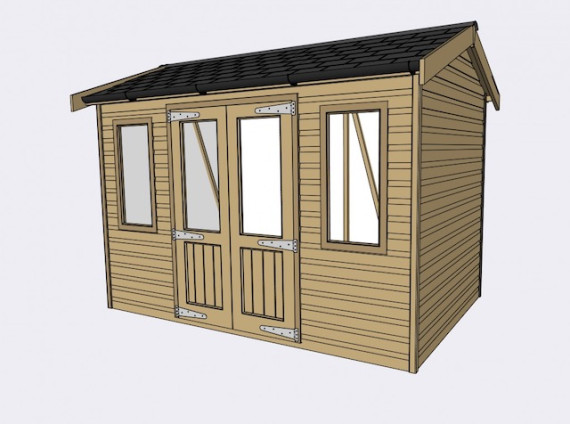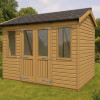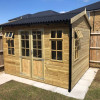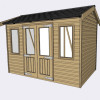The Ashford Summerhouse
HAPPY NEW YEAR - SAVE 10% USING CODE: NEW26
The Ashford Summerhouse is the apex alternative to our 'Hastings Summerhouse'. Joinery-made double doors and modern style windows with large toughened glass panes compliment the contemporary lines and allow light to flood in.
FOR FULL SPECIFICATION SEE BELOW
WE CURRENTLY DO NOT HAVE ANY PICTURES TO SHOW YOU DUE TO HOW NEW THE DESIGN IS.

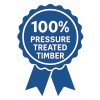

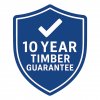
Watch how to use our NEW Shed Configurator HERE
- Good Height Throughout
- Many Door Options Available
- Side Aspect Interchangable Windows
- Onduline as Standard
- Apex Design
- Fully Customisable on Request

Delivery
- Good Height Throughout
- Many Door Options Available
- Side Aspect Interchangable Windows
- Onduline as Standard
- Apex Design
- Fully Customisable on Request
- Finance Available
- 100% Pressure Treated Timber Throughout
The Ashford Summerhouse was new to 2021 and is the apex alternative to our 'Hastings Summerhouse'. Joinery-made double doors and modern style windows with large toughened glass panes compliment the contemporary lines and allow light to flood in.
As with all our buildings, any size or alteration can be made at the time of ordering.
The Layout of this building is different to standard sheds, the FRONT is the first size and the SIDE is the second size, for example: 10' x 8' is 10' front with windows and door; going back 8'.
NUMBER OF WINDOWS AS STANDARD VARY DEPENDING ON THE SIZE AND DOOR POSITION; IF UNCLEAR DO NOT HESITATE TO ASK US.




- 100% Pressure Treatment Throughout
- 12mm T&G Cladding
- 12mm T&G Floor and Roof
- 63mm x 38mm Framing with Diagonal Supports
- External Eaves Height 2140mm
- Internal Eaves Height 2030mm - beams and trusses affect internal heights, please ask If in doubt
- Lined With Tyvek House Wrap
- Joinery Made Modern Style Windows - other styles available
- Opening Windows
- 4mm Toughend Glass
- Double Joinery Modern Style Doors
- 3-Lever Lock and Handle
- Galvanised Hinges
- Heavy Duty Felt
- Heavy Duty Fascia Boards
We only use the best quality slow-grown Red Spruce Timber from our partners in Sweden.
All our timber has been penetrated with wood preservative to enhance protection in terms of the prevention of rot, decay, and insect and fungal attacks. If timber is left untreated, the quality can deteriorate rapidly over time because of exposure to the elements of weather and moisture.
Despite the care we take in importing and pressure treating the best timber possible, all timber is porous and therefore can absorb water, swell, shrink, crack, and twist throughout its lifespan.
However, together we can help minimise these by:
Double Nailing:
- We use Stainless Steel Nails double nailed in each board in each upright to help minimise movement and twisting.
Uprights:
- We use strong timber at close intervals to support the timber cladding.
Water Repellent Treatment:
- You can customise the building with a colour of your choice or decide to keep it clear, but all cladding timber will need a water repellent treatment to help stop water penetration and moisture build-up. Moisture build-ups will occur naturally, especially during winter months, and in some cases will cause dampness and mould. Water repellent treatment will help minimise this and if any mould occurs, this can normally be remedied by wiping clear with a mild bleach solution and ventilating the building when possible.
Regular Maintenance:
- Your Building should be relatively maintenance free, however, as with everything it does need to be kept an eye on! When the building does move slightly throughout the year, doors and windows may need adjusting. Windows have been silicone sealed on manufacture but may need resealing if required.
- Don't be afraid to lubricate locks and hinges. Being out in the elements is a strain on all materials!
- Keep an eye on roofing materials. Felt will need particular attention: although we provide good quality material, felt does contract and expand during the seasons and over time can tear and crack. Once this happens, it is more likely the shed will start to leak, and replacement will be necessary.
- For other roofing materials we do offer some level of warranty, so if your building is leaking from the roof, please get in touch for advice.
Enter your postcode to see if you qualify for free delivery.
Customer Gallery

